At MOKILA BY SRI DHANVI DEVELOPERS
Sri Dhanvi Developers is more than a construction company; it’s a dream-weaver. Their projects are a testament to precision, aesthetics, and a passion for perfection.
Overview
Homes That Touches The Sky
1.25 Acres | 1 Blocks | 15 Floors | 62 Units
Welcome to Skyside, where modern elegance meets urban sophistication. Nestled in the heart of Mokila, these contemporary apartments set a new benchmark for urban living. Designed with a seamless blend of aesthetics, functionality, and superior craftsmanship, Skyside redefines the art of refined living.
Location Highlights
CONNECTIVITY
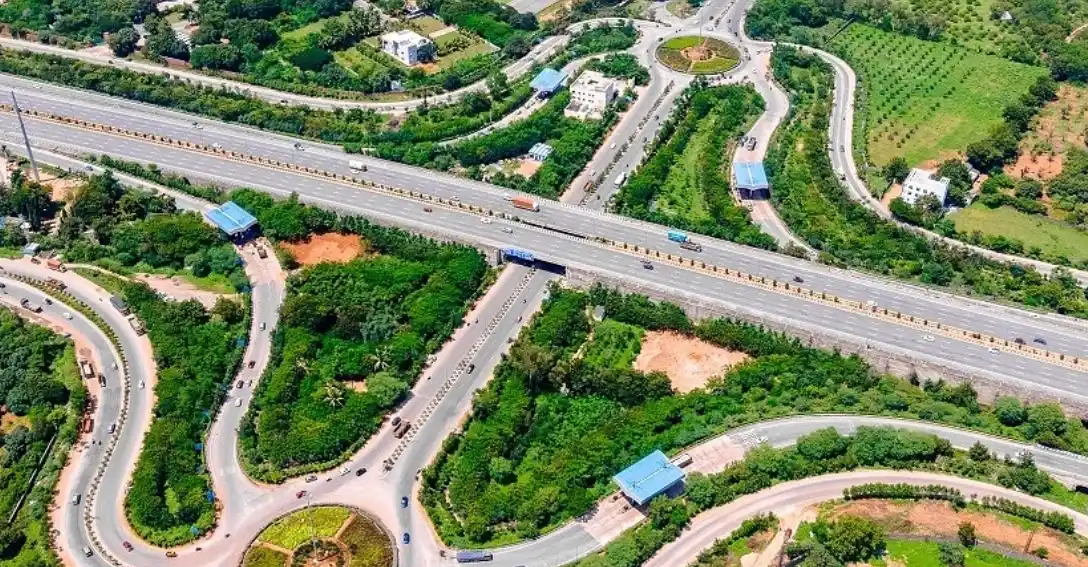
Outer Ring Road (Exit-2)
5 min
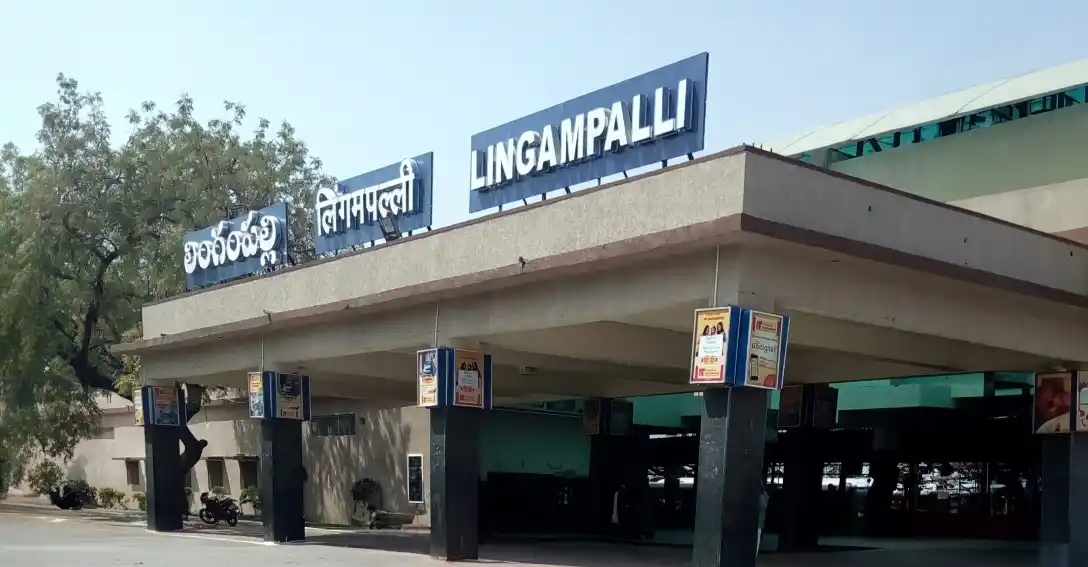
Lingampally Railway Station
12 min
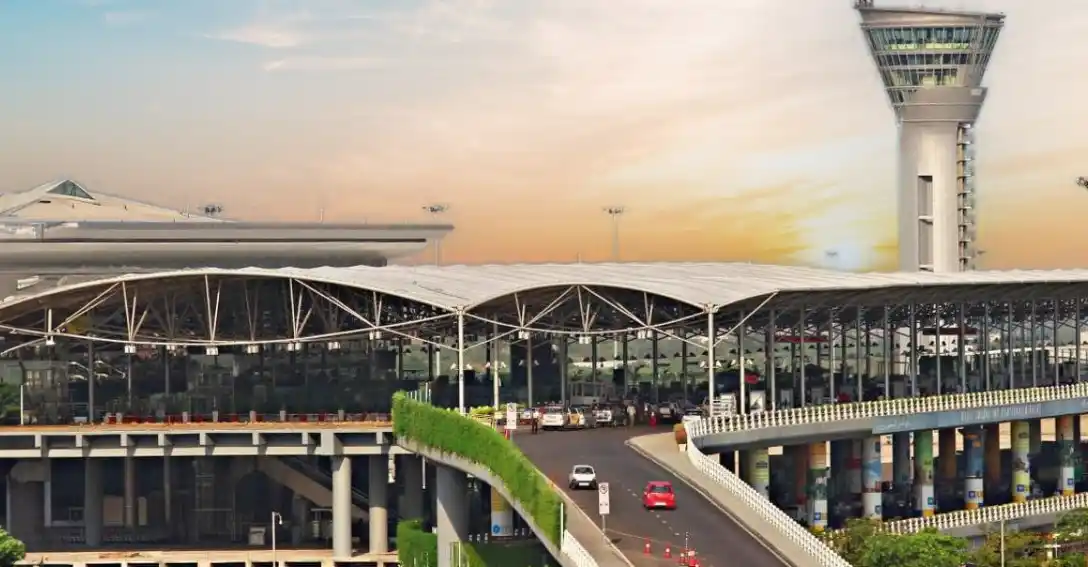
RGI Airport
40 min
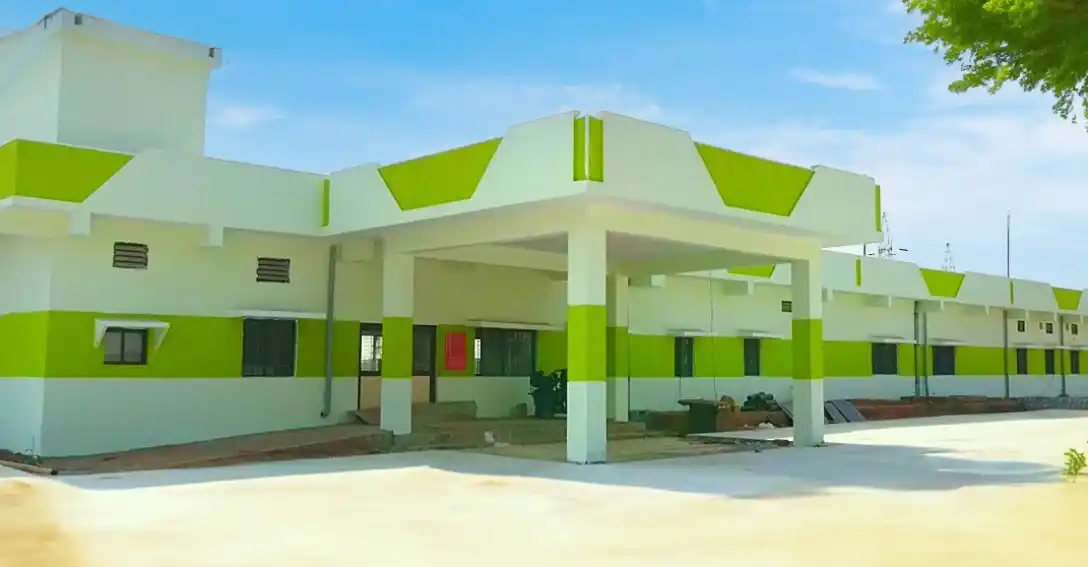
Tellapur MMTS
5 min
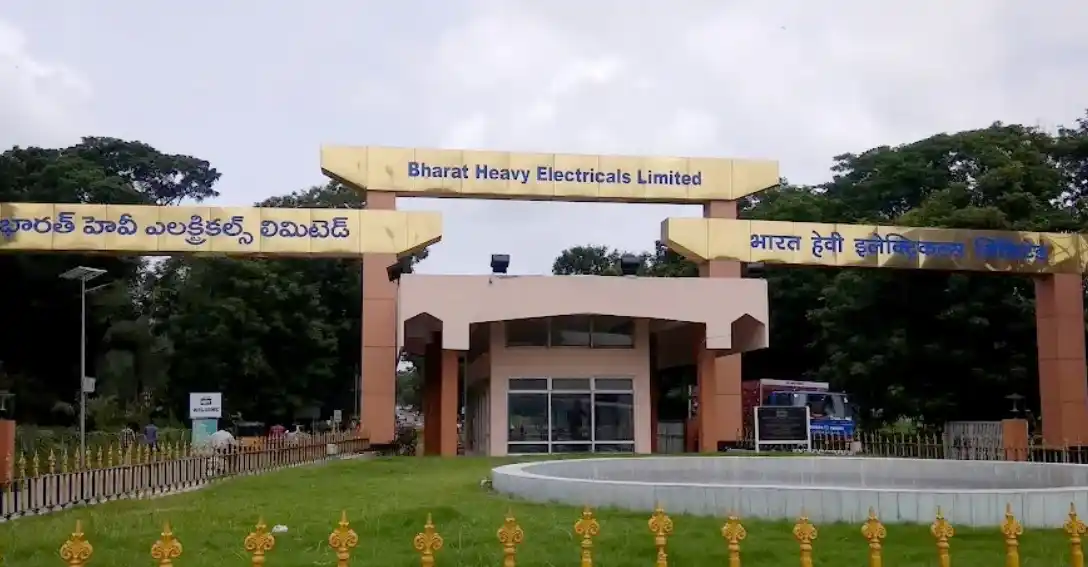
BHEL
13 min
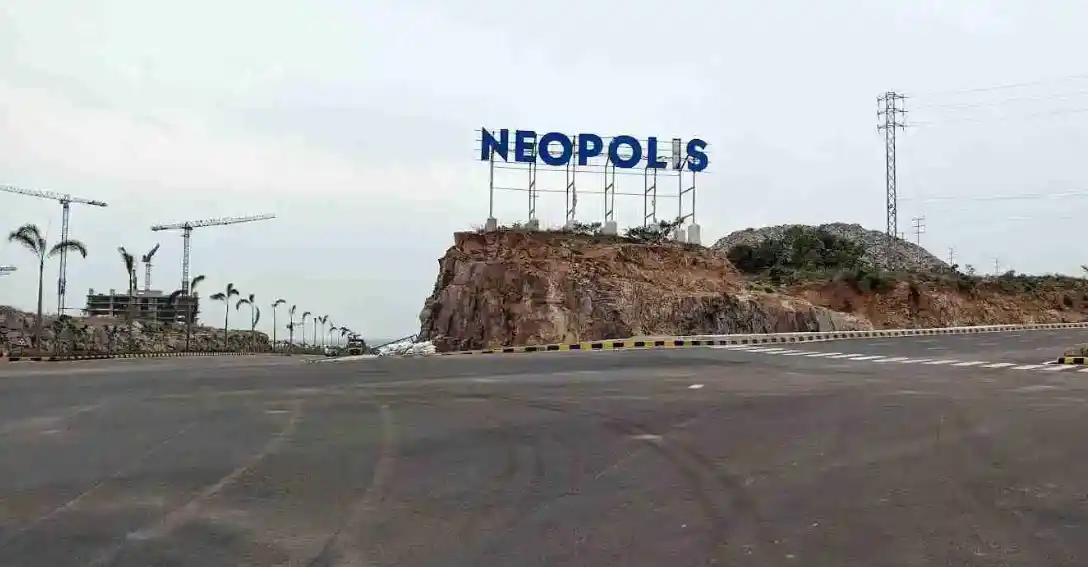
NEOPOLIS
10 min
EDUCATIONAL INSTITUTES
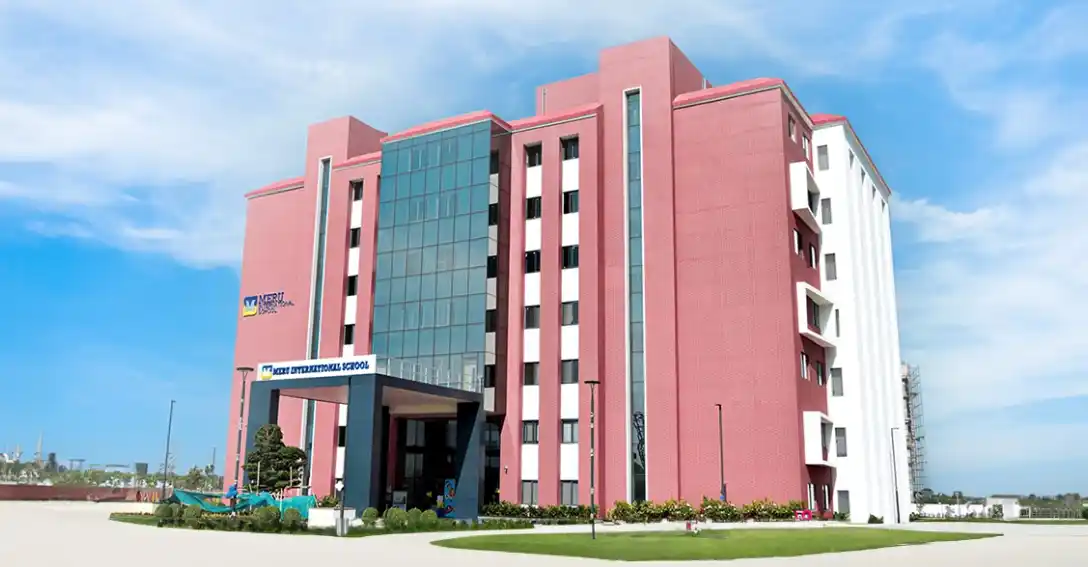
Meru International School
5 min
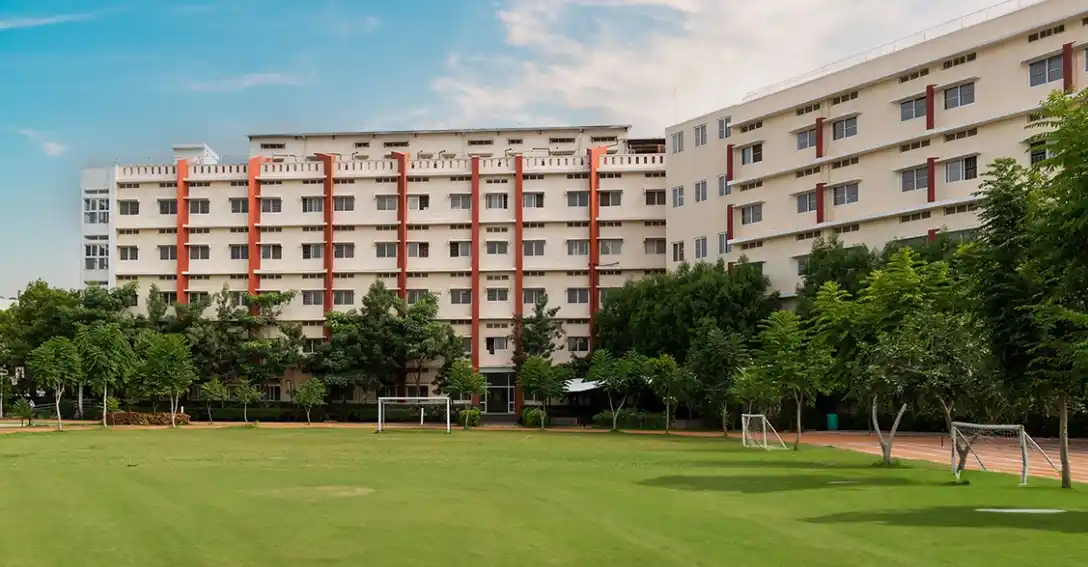
Manthan International School
2 min
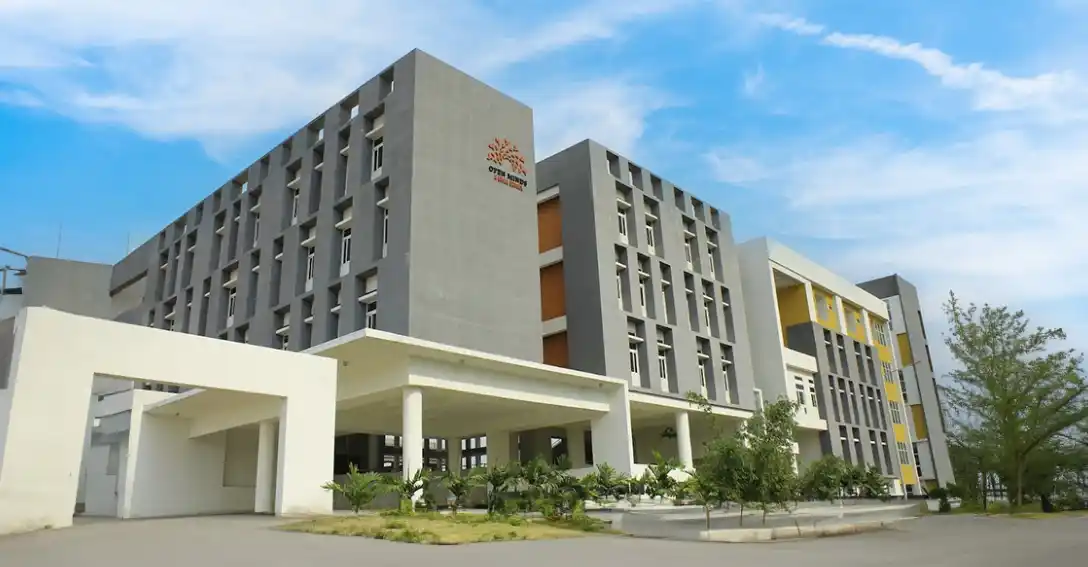
Birla Open Minds International School
10 min
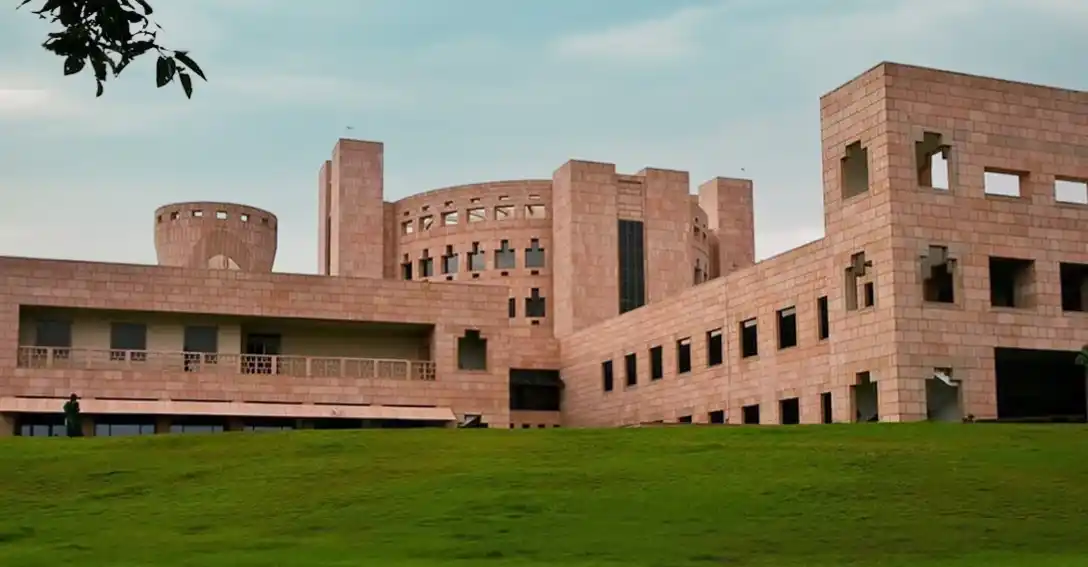
ISB
15 min
COMMERCIAL & IT HUBs
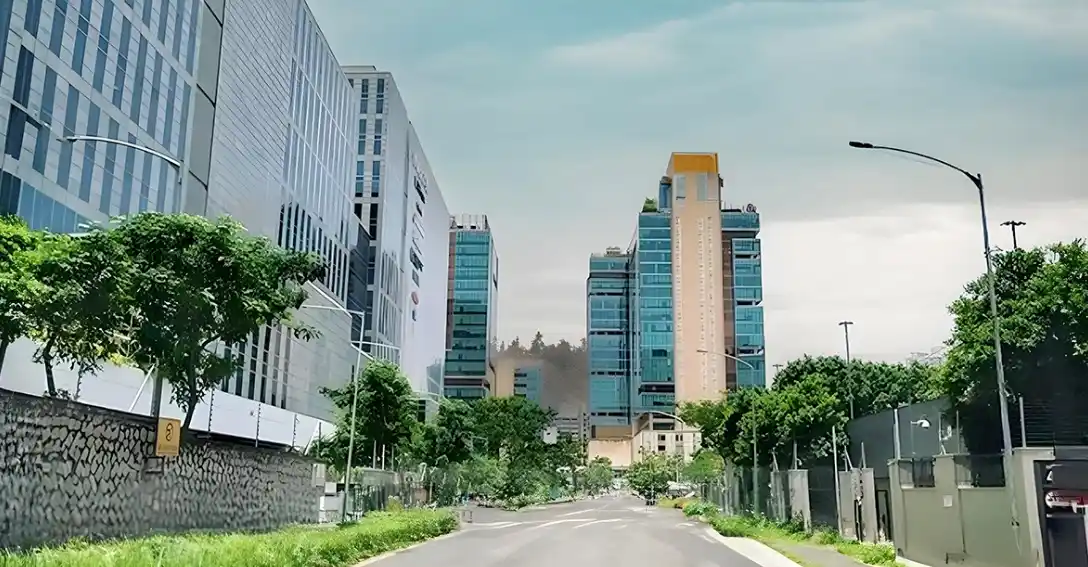
Financial District
15 min
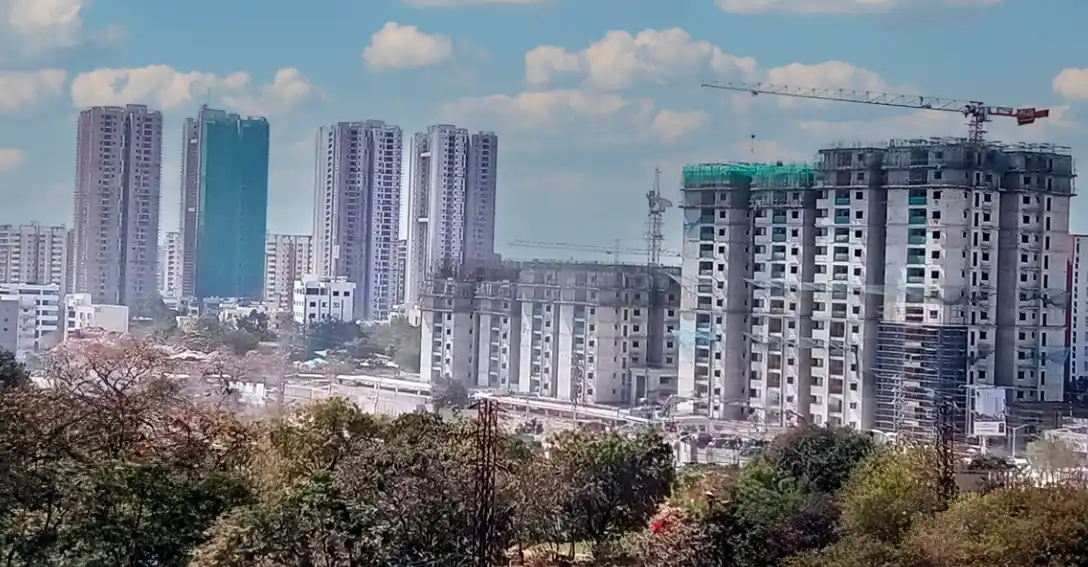
Kokapet
20 min
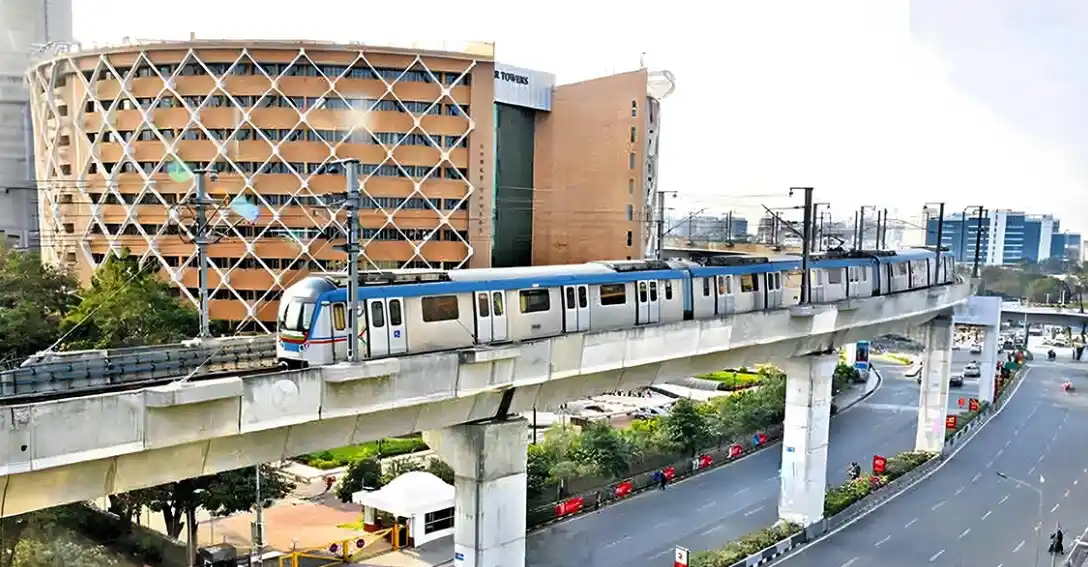
Hitech City
30 min
HOSPITALS
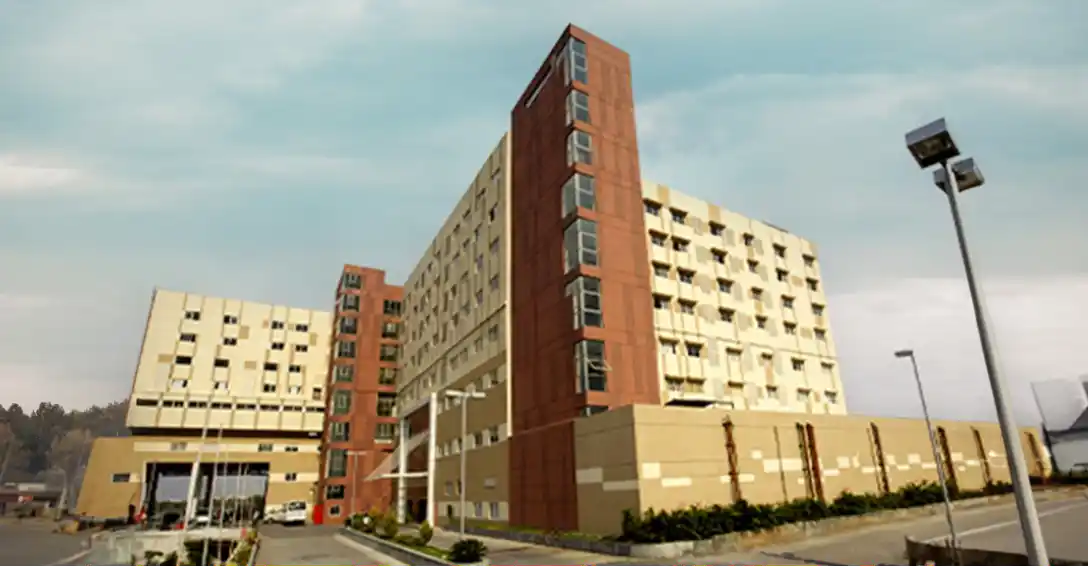
Citizen’s Hospital
13 min
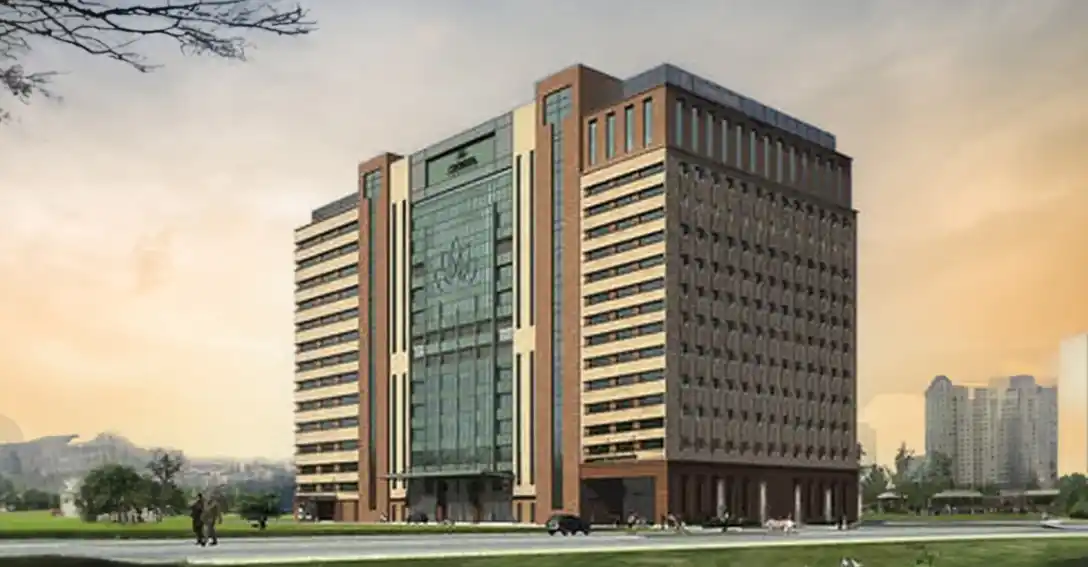
Continental Hospital
15 min
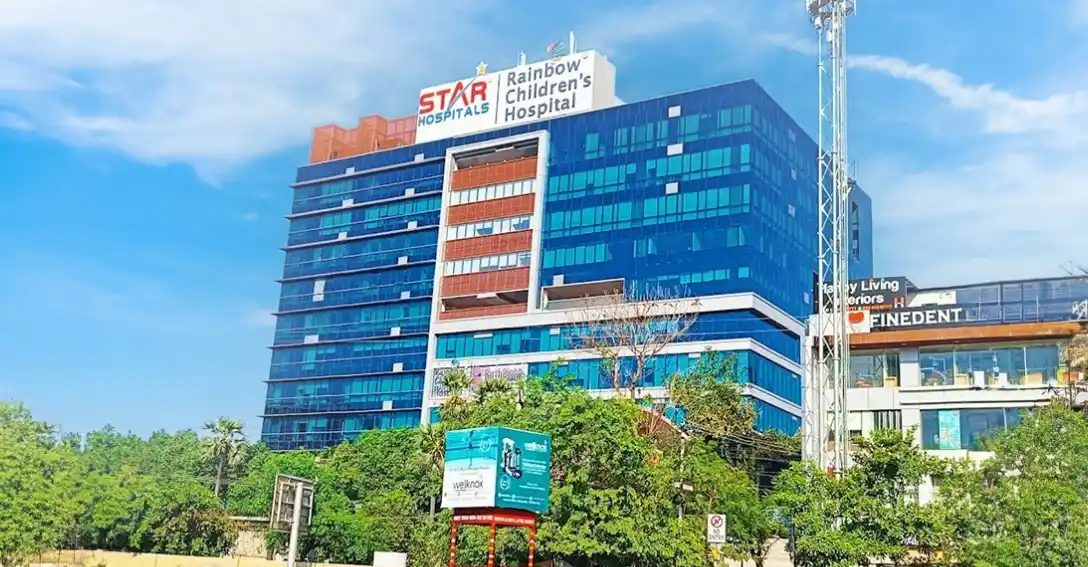
Star Hospital
16 min
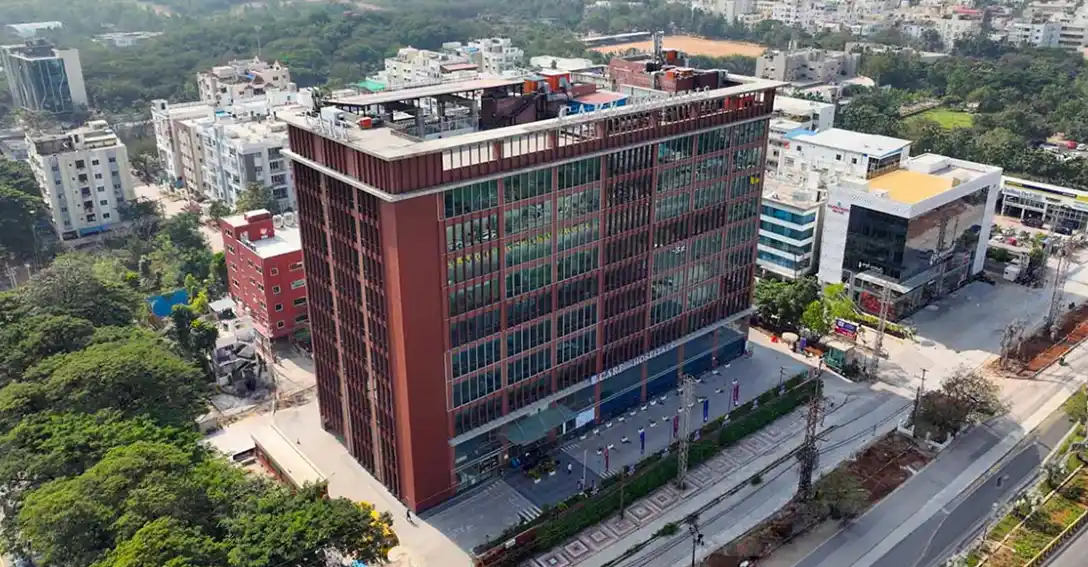
Care Hospitals, Gachibowli
20 min
ELEVATION
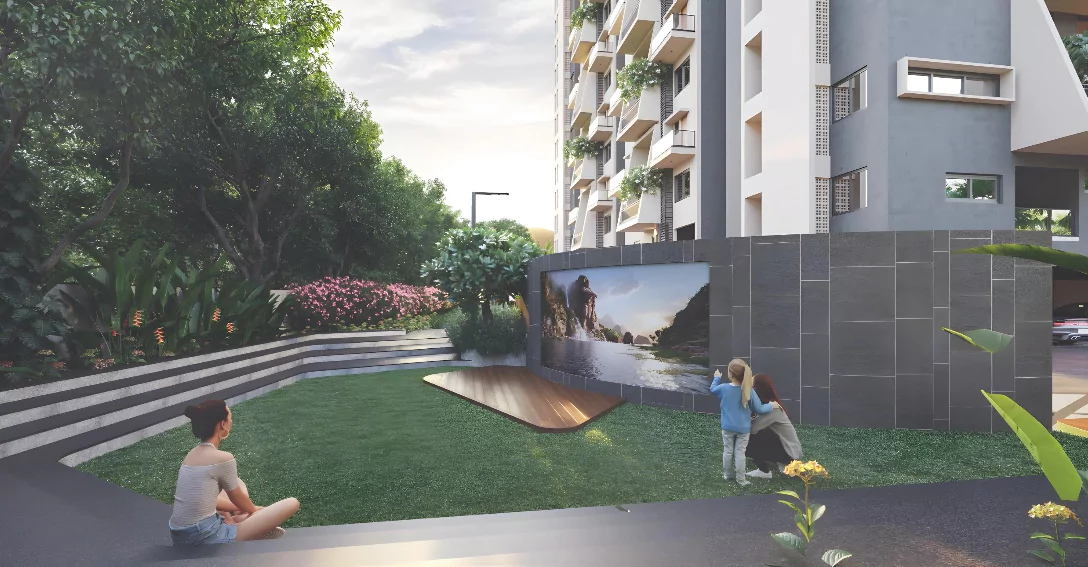
01
Iconic Glass Facade
02
Grand Entrance Lobby
03
Sky Lounge
04
Efficient Floor Plans
DOUBLE
HEIGHT BALCONIES
SITE PLAN
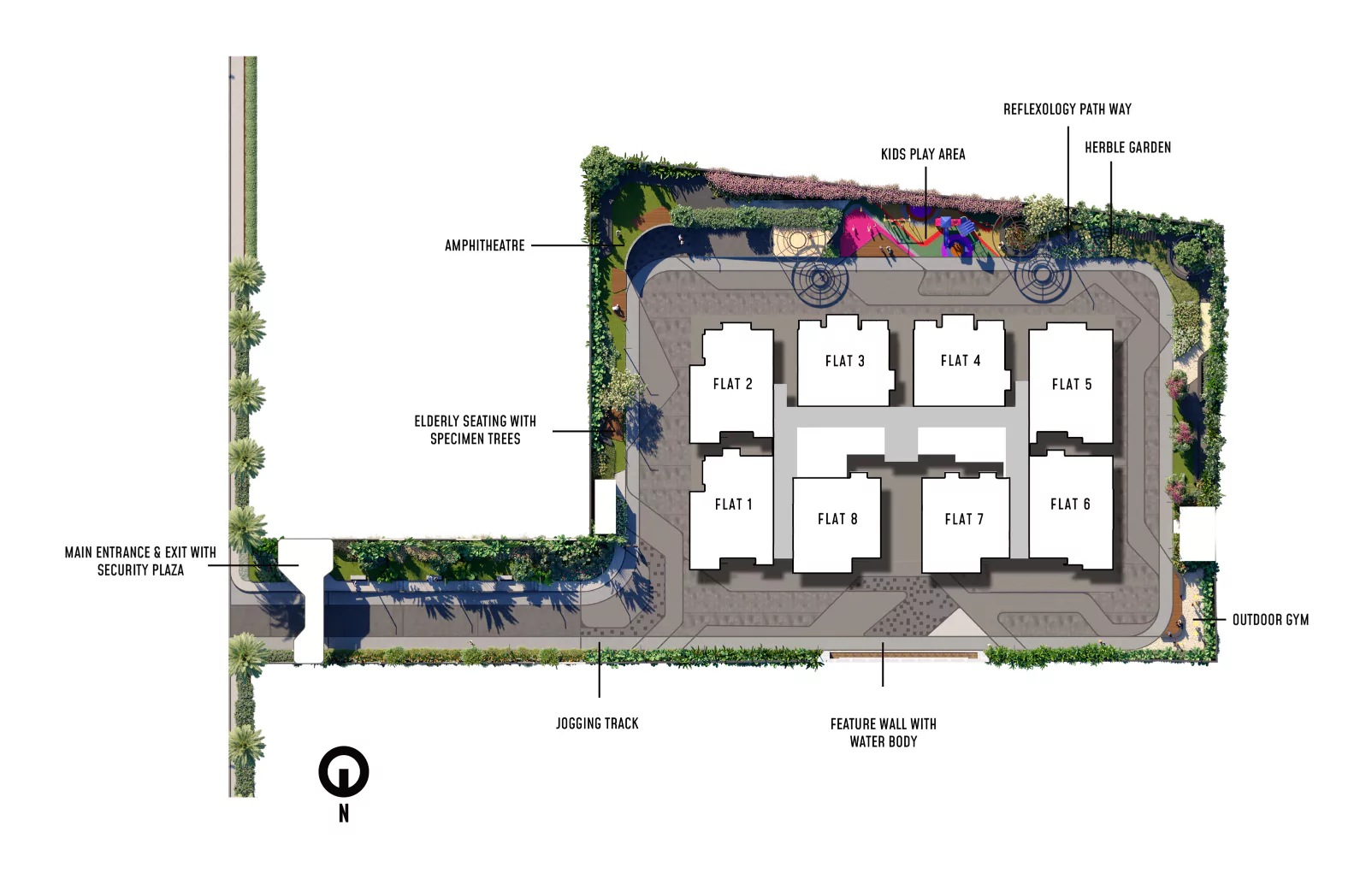
AMENITIES
FLOOR PLANS
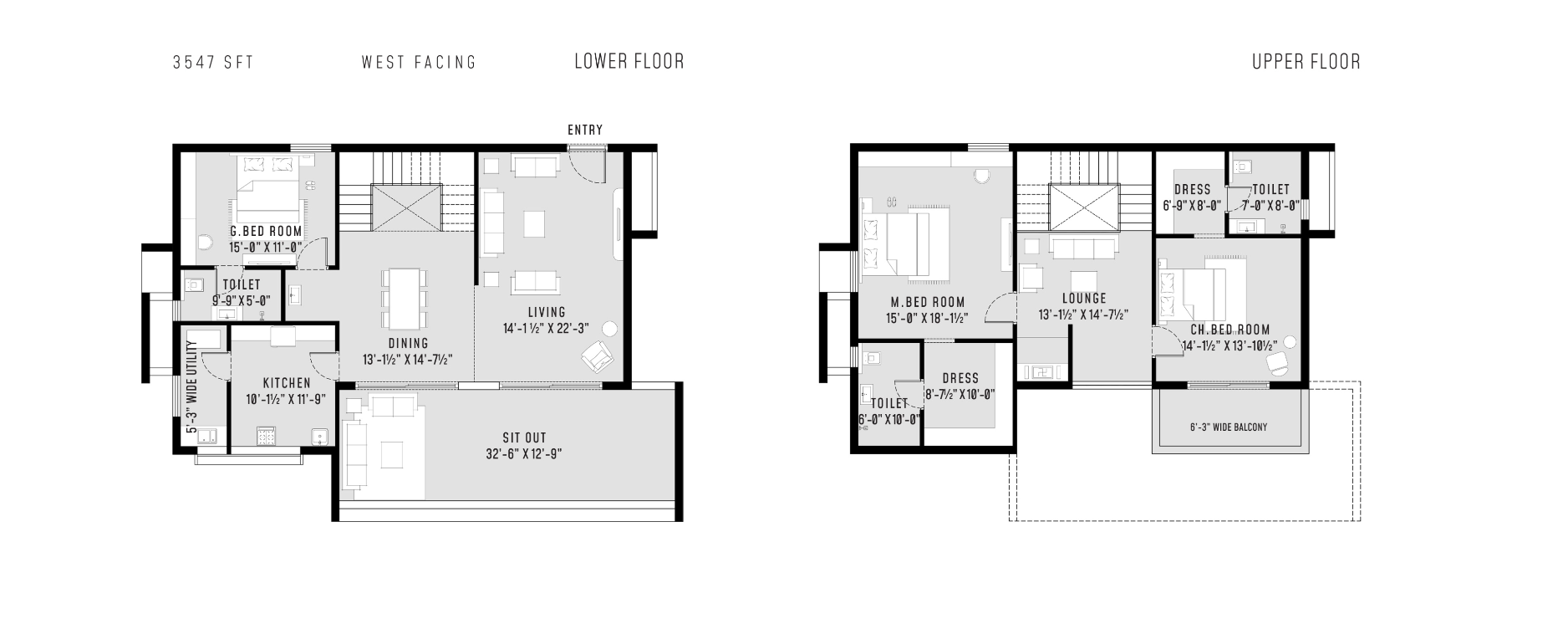
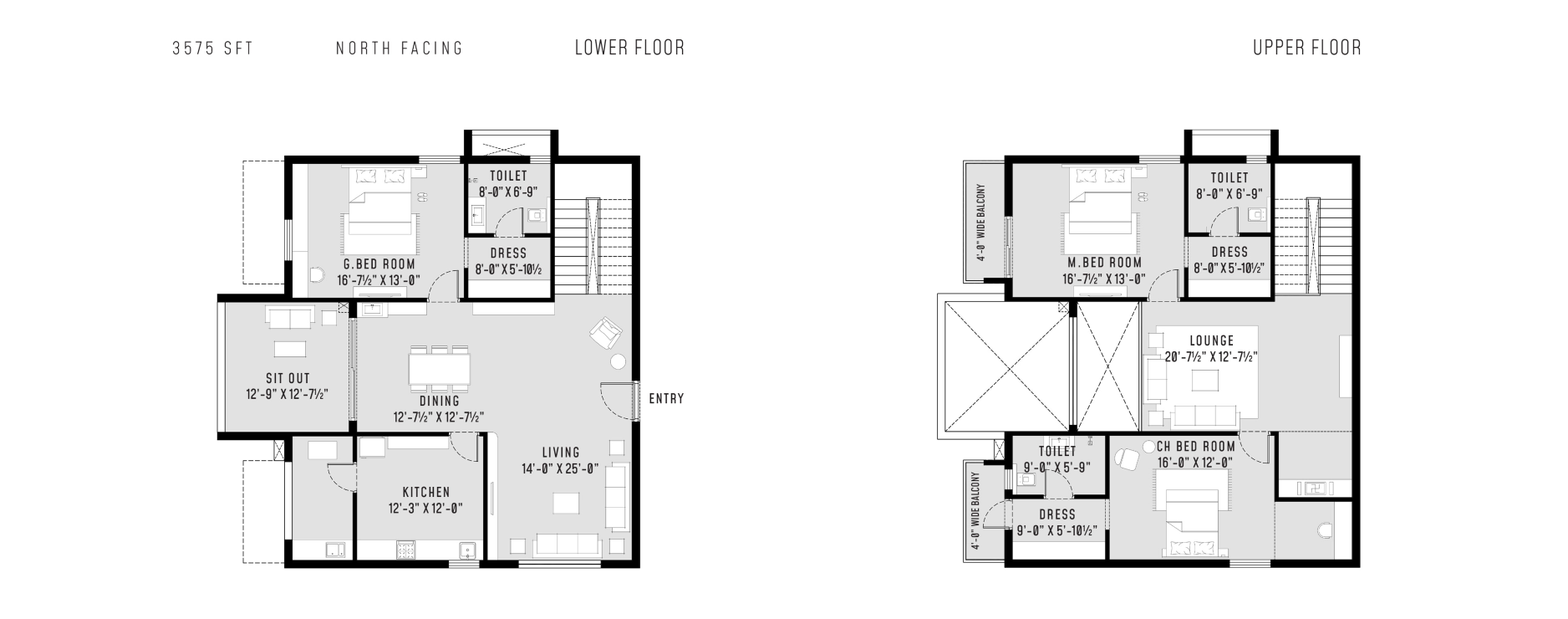
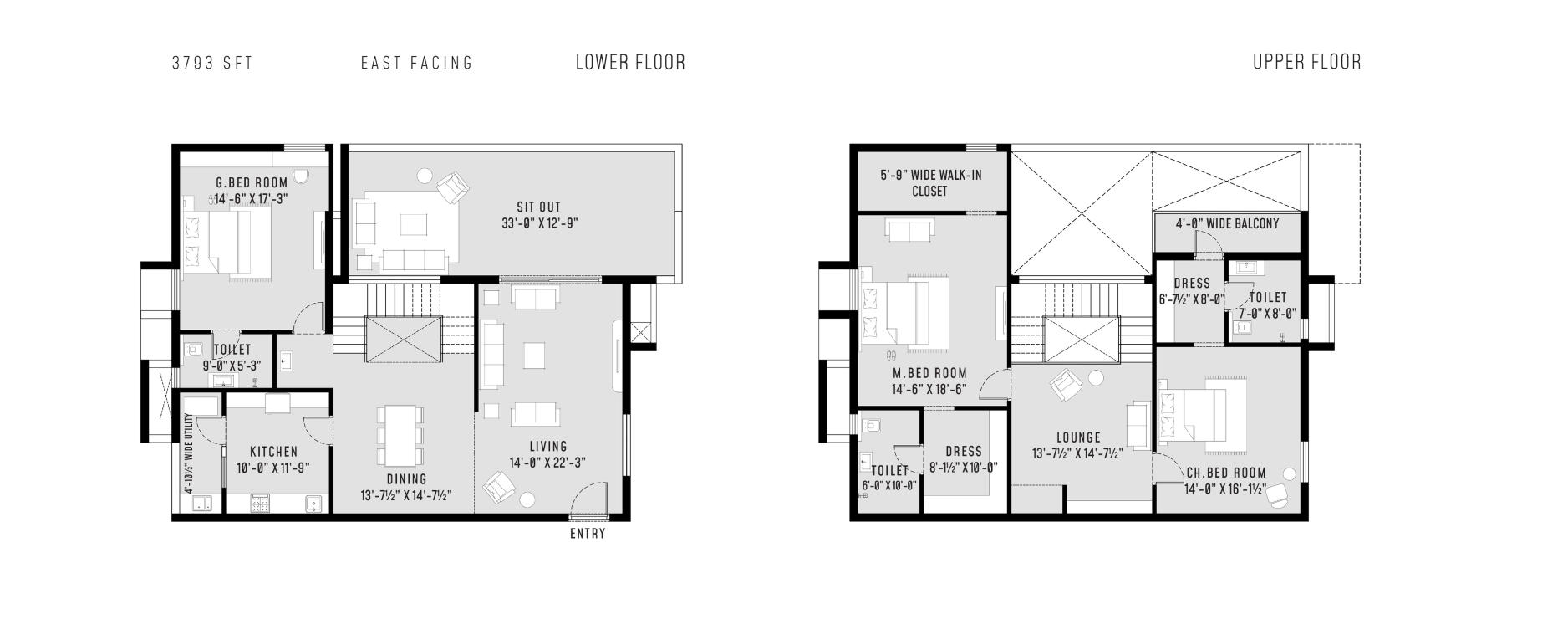
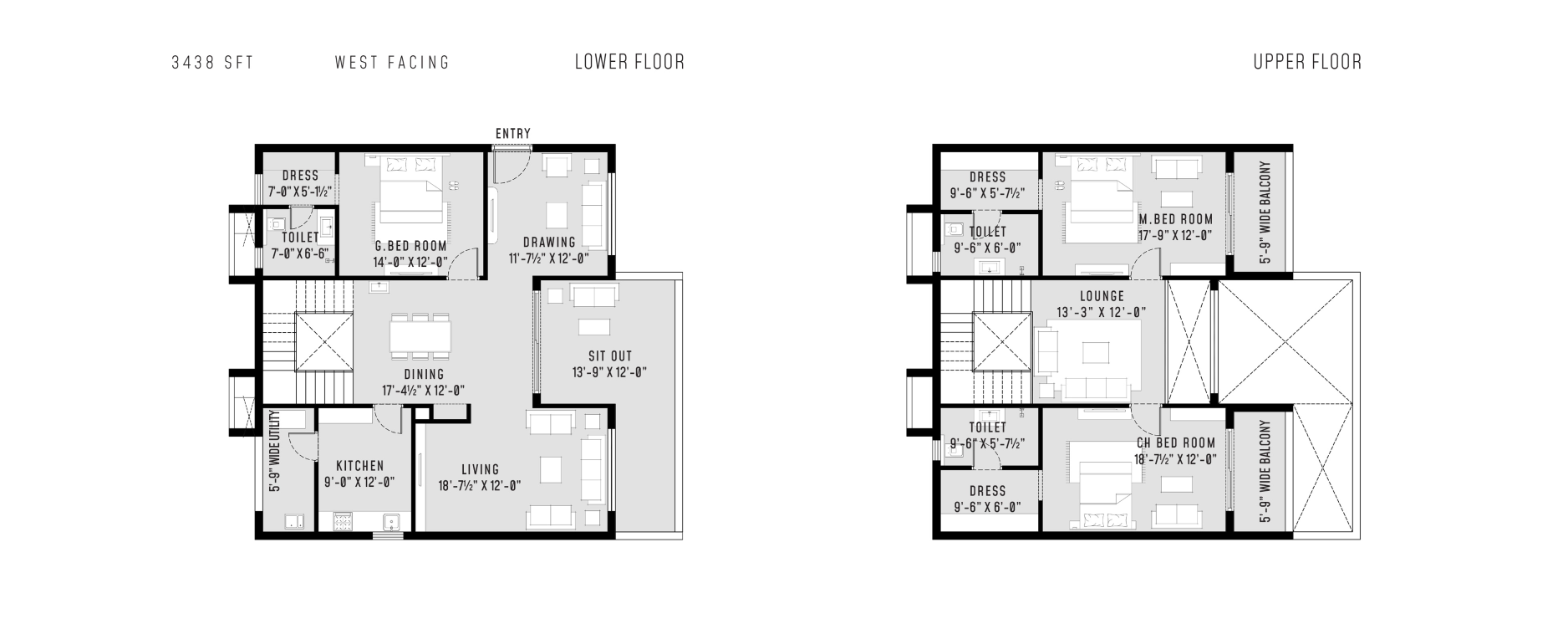
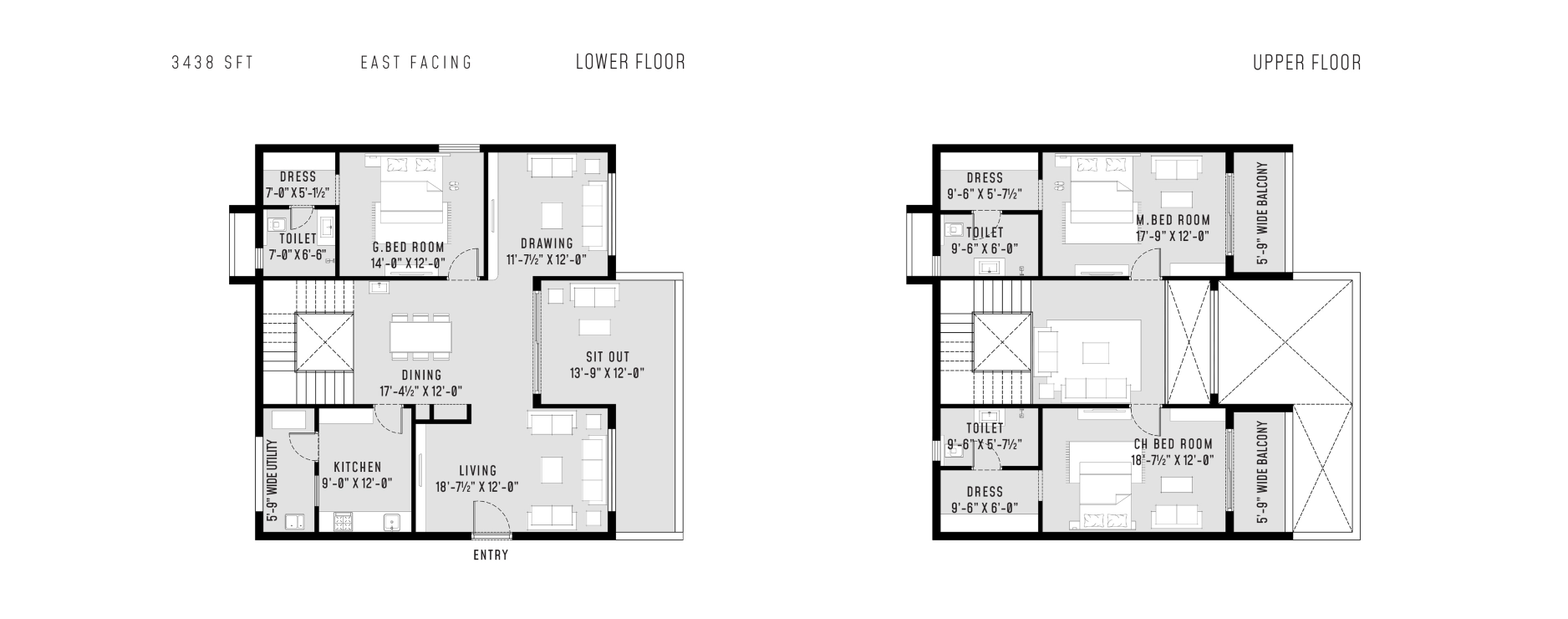
Modern Design
Premium Materials
Secure Living
Superior Lifestyle
SPECIFICATIONS
STRUCTURE
FLOORING AND DADO
TOILETS
Sanitary ware: JAQUAR or equivalent make washbasins and wallhung EWC with concealed flush system in all
toilets Faucets: JAQUAR or equivalent make in all toilets Toilet Ceiling: Grid type false ceiling for maintenance
Maid Toilet: Floor Mounted EWC with Flush Tank & Washbasin of JAQUAR or equivalent make Utility
DOORS & WINDOWS & VENTILATORS
Main Door Shutter: 38 mm to 40 mm both side Teak veneer shutter with polish finish with reputed make hardware
Internal Doors: Best quality engineered hardwood door frame & shutters of size with reputed make hardware
Door Hardware: Reputed make
Windows & French Sliding Doors: Aluminum frame with toughened glass of Reputed Make.
Bathroom Doors: Granite/WPC/Flush doors with frame shall be provided UPVC / Powder Coated Aluminum frame of fixed / adjustable louvered/openable shutter.
PAINT
External: Two coats of exterior emulsion paint with texture finish as per the approved Design
Internal: Two coats of premium emulsion paint over smooth putty finished Surfaces.
ELECTRICAL FIXTURES
Safety Device: MCB & ELCB (Earth Leakage Circuit Breaker) Power Quality: Regulated power to the entire complex along with surge suppressors Metering: Raw Power & DG power metered through energy meter Wires: Fire retardant low smoke wires of reputed make (Finolex/RR/Polycab Cable/ or equivalent make) Switches: Modular switches of reputed make (Schneider /Legrand or equivalent make) Light Fixtures: Energy saving LED light fixtures in all common areas TV & Telephone: Points in Living & Master Bedroom Internet: Provision for Internet connection in Living & Master Bedroom AC: Points shall be provided in Living & all Bedrooms Exhaust Fan: Electrical Provision shall be provided in all Bathrooms Geyser: Geyser points shall be provided in all Bathrooms Generator Backup: 3 KW shall be provided for each apartment.
KITCHEN
Provision for sink shall be provided.
Provision for water purifier/RO unit shall be provided. Provision for Washing Machine.
CAR PARKING
a) Sophisticated round-the-clock security system
b) Boom barriers for efficient traffic management
c) Access Entry/Smart Entry.
SECURITY NETWORK
COMMUNICATION NETWORK
LANDSCAPING
COMMON, BUILDING, SPECIFICATIONS, LIFT & LIFT LOBBY
a) 02 High-Speed lifts of Reputed make will be provided with Johnson/OTIS/KONE or equivalent make, entrance with granite/marble / tile cladding
b) 01 Service Lift of Reputed make will be provided with Johnson/OTIS/KONE or equivalent make, entrance with granite/marble / tile cladding. Cellar & Stilt floor area with granite / Marble / Tiles for flooring & cladding.